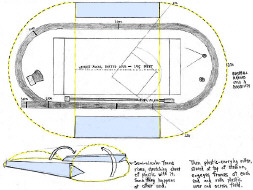GALLERY
OF DESIGNS — click
a thumbnail for a larger version
Stadiums
|
When I was in high school in the 1960s, the main sports were football in the fall, basketball in the winter, and track and field in the spring. In the summer, when school wasn't in session, kids played softball and "hardball" (baseball). Not being an athlete myself, I did my playing with a pencil, drawing layouts of athletic facilities. Most existing high school football fields shared space with other sports. Usually they were surrounded by oval running tracks, 440 yards to the lap. (Today we'd say 400 meters.) Sometimes, as in nearby Sunbury, the field also included a baseball diamond. I experimented with multi-purpose stadiums, drawing my own versions of moveable-seat football/baseball facilities like the new Astrodome while trying other configurations as well. And I usually tried to make room for track and field. My first attempt was a foursquare, very compact stadium: football field in green, softball and baseball diamonds in brown, surrounded by ten rows of seats on each of two levels for a capacity of 13,400. The outside dimensions are only 500 by 390 feet.
(TEXT
CONTINUED BELOW) The on-deck circles double as the throwing circles for the discus and the shot-put. For the runners, there's room for 120 yards of straightaway before the finish line in front of section 11. But the turns, with a radius of only 60 feet, are much too tight for an outdoor track. |






