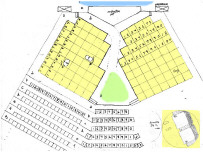GALLERY
OF DESIGNS — click
a thumbnail for a larger version
Theatres
|
I drew this "theatre-in-the-square" almost to gymnasium scale: 800 seats on the lower level, 1100 in the balcony. It addresses the following question: Where do we put the orchestra, when the audience is so close to the stage that there's no room for the traditional orchestra pit between them?
(TEXT
CONTINUED BELOW) Just locate the musicians in the catwalk area above the stage, as shown in the brown-tinted section above. The dashed lines indicated hinged ceiling sections that can be dropped to block off the balcony when it's not needed, thereby making the acoustics a bit more intimate. Or, if you don’t need those features, how about suspending seats from the ceiling, as shown below? I added this idea in 2016. The long boxes run parallel to the balcony, but they’re spaced so the people behind them can see beneath them (arrows). You could even mount stage lighting under the front of each box. The front wall is partly open to let in the sound and partly glass to keep the spectators from falling out.
When
all spectators have been seated, they roll their chairs up to the
window so they can look down to the stage; they might have to lean
forward to get their heads right up to the glass.
Alternatively, they could watch the video monitor on the back of the
box in front of them. But this would bring the old adage to reality:
“There were so many people in attendance that they were hanging
from the rafters.” |












