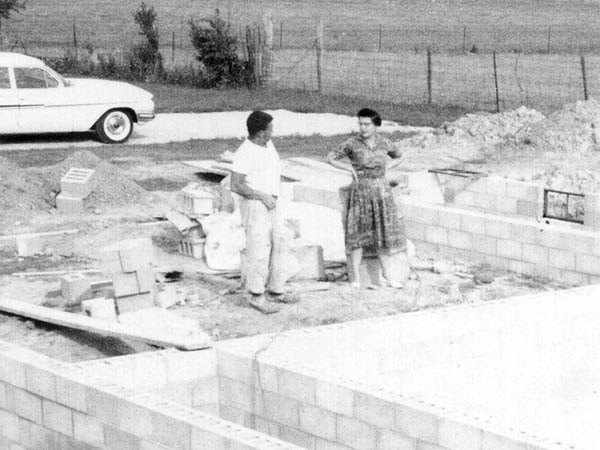GALLERY
OF PHOTOS — click
a thumbnail for a larger version
Twin Gables
|
She again stood in the future garage on July 27, talking with mason Arlan Livingston. The concrete block walls for the basement were almost complete.
(TEXT
CONTINUED BELOW) Notice the narrow gap between the two walls in the foreground. These walls outline the portion of the basement that would be underneath the cement slab of the front porch. Les touted this space, surrounded on all six sides by concrete, as a root cellar. It would be a naturally cool and dark place to store vegetables — a 19th-century idea in a 20th-century house. We did install shelves in this damp and narrow room, but the shelves held little but a few cans of motor oil.
|























